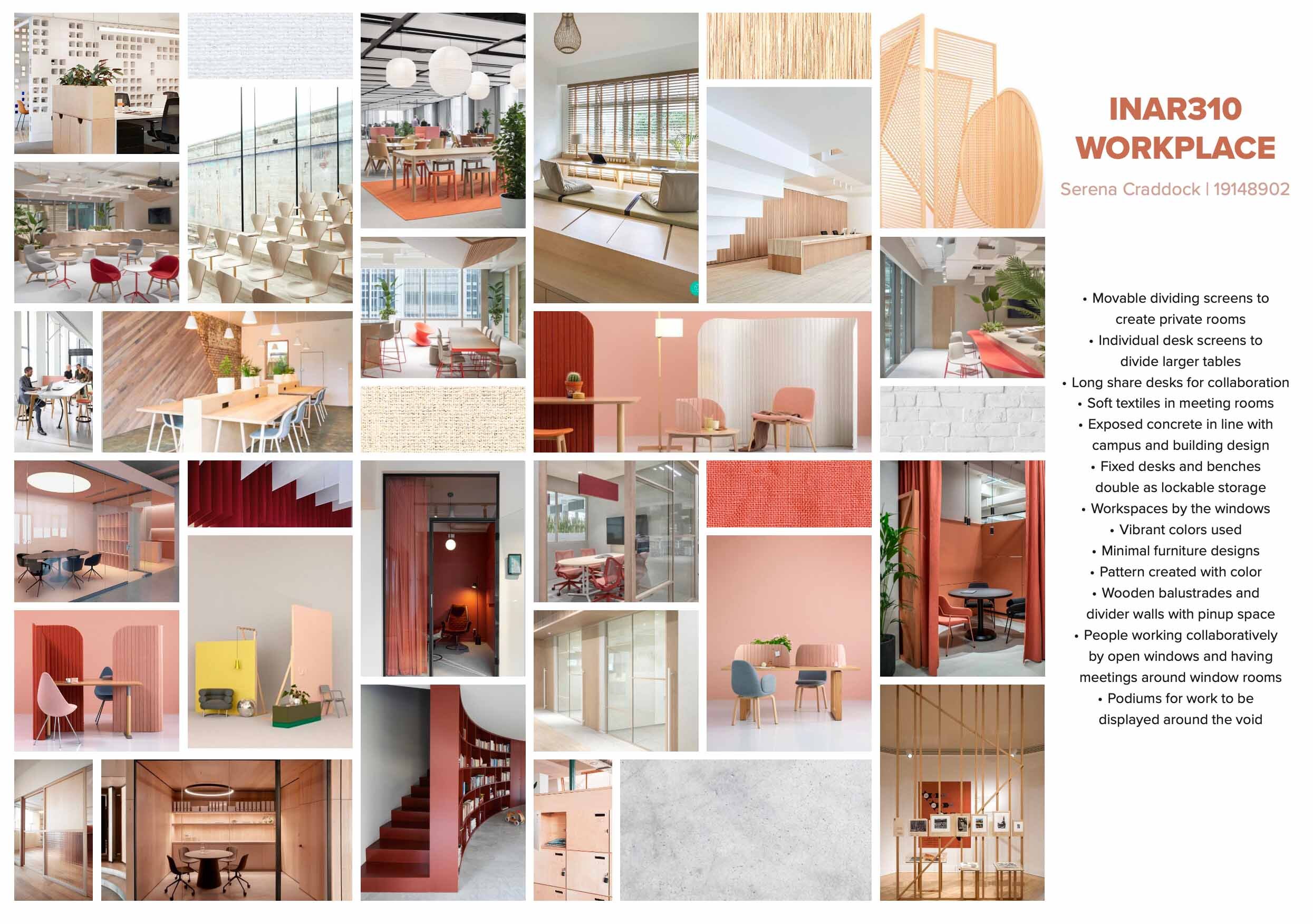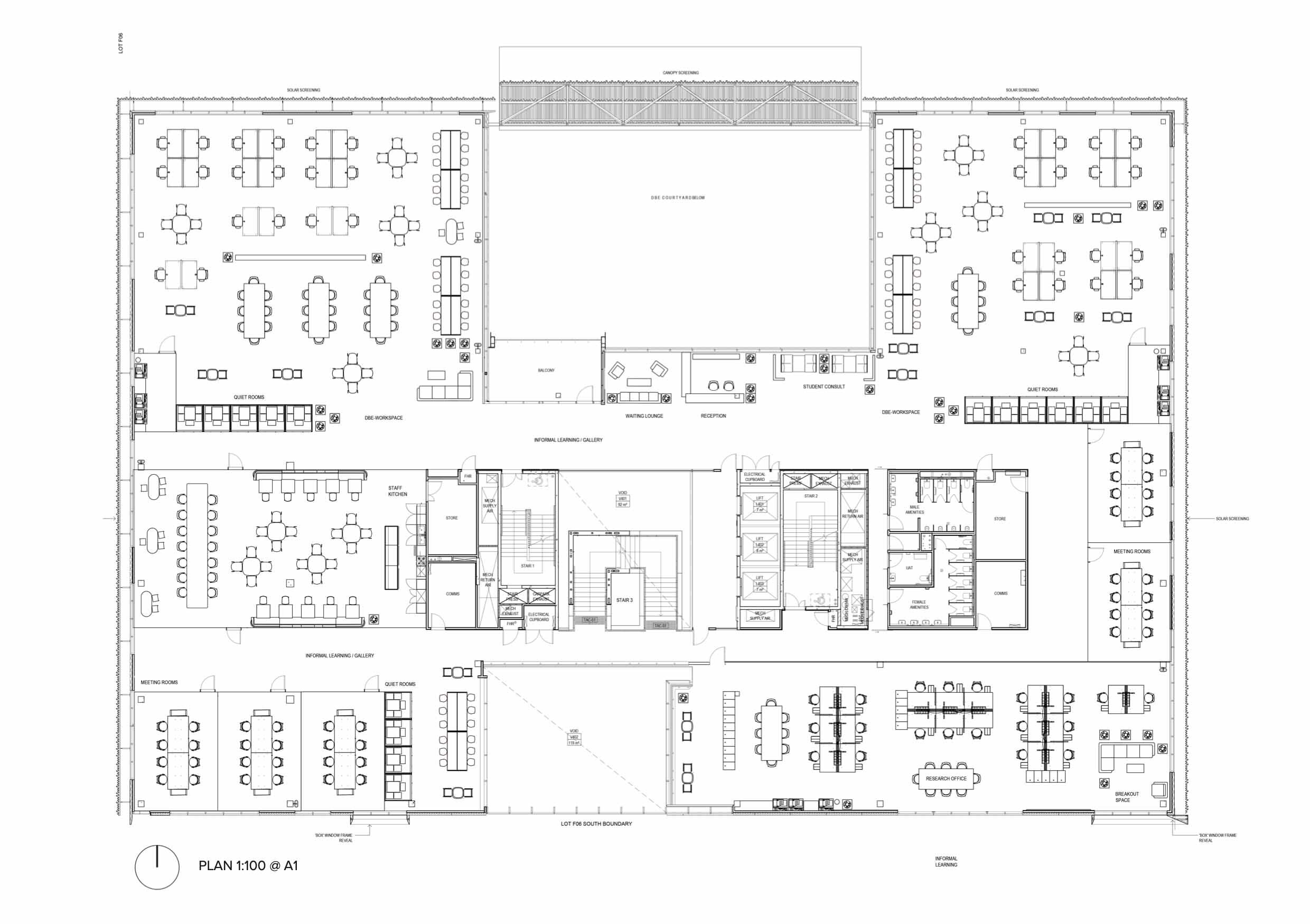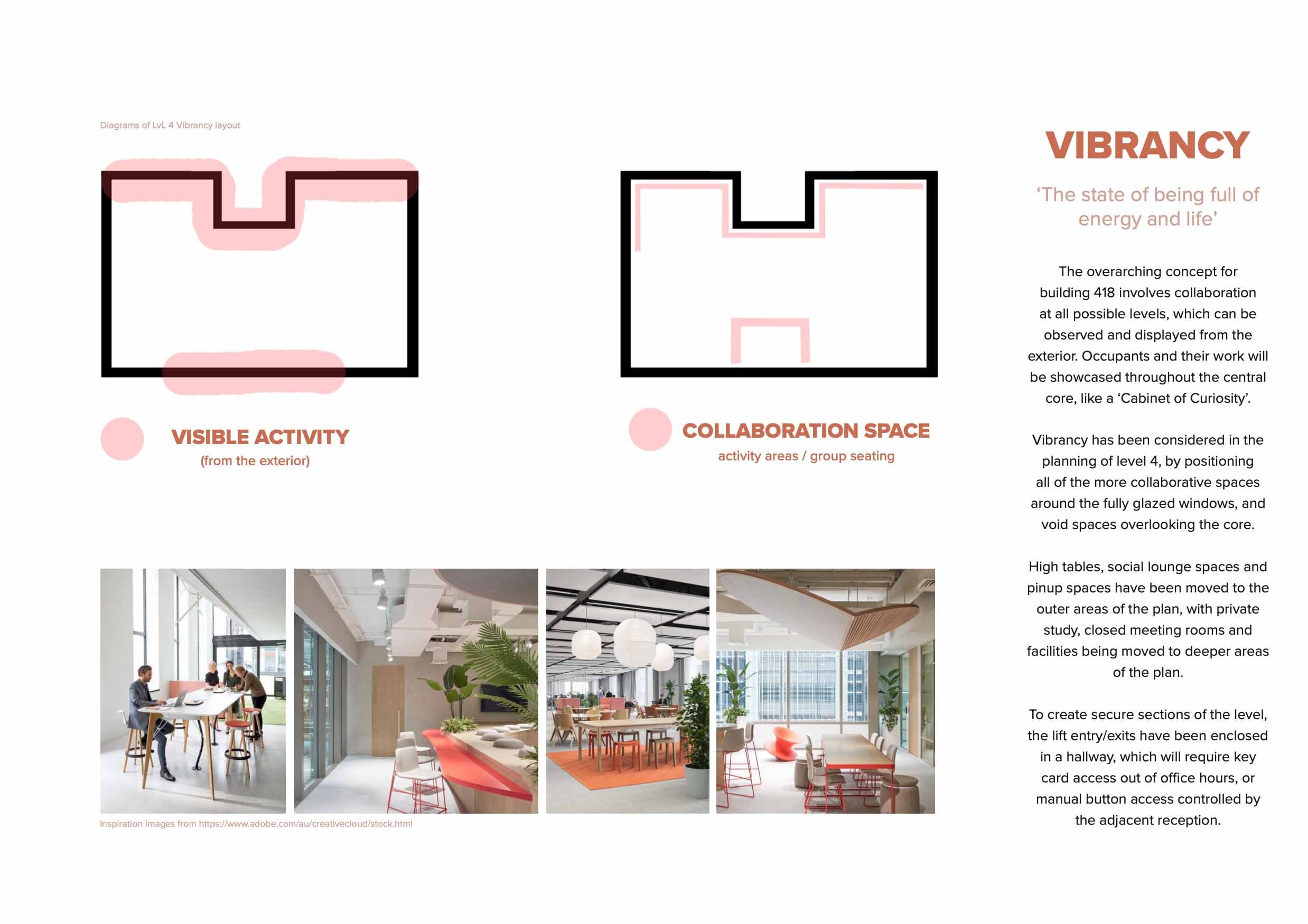



For this task, I was asked to create a concept and design for a large office space on level four of building 418 at curtin university. The existing overarching concept for the entire building involved collaboration at all possible levels, which can be observed and displayed from the exterior. Occupants and their work will be showcased throughout the central atrium, like a ‘Cabinet of Curiosity’. My own design for this level was then derived from that concept.
My design for this space was based off the key term “Vibrancy”, referring to the “state of being full of energy and life”. Vibrancy has been integrated into design, by positioning all of the more collaborative spaces around the fully glazed windows and void spaces overlooking the atrium of the building, drawing activity to the outer observables edges of the building. High tables, social lounge spaces and pinup spaces have been moved to the outer areas of the plan, with private study, closed meeting rooms and facilities being moved to deeper areas of the space.
The plan displays the changes in floor finish, which dictate the furniture choices for the space, and work to encourage group work and collaboration in the outer areas of the large open plan working spaces. As the floor finish lightens, the furniture changes to supports individual work and more focused study. The most vibrant red colour runs from one space to another, drawing users towards the brighter areas. This bright red colour was chosen as it can stimulate occupants and encourage collaboration, acting as a visual cue for how to engage with the space, rather than letting occupants be guided solely by the loose furniture.





